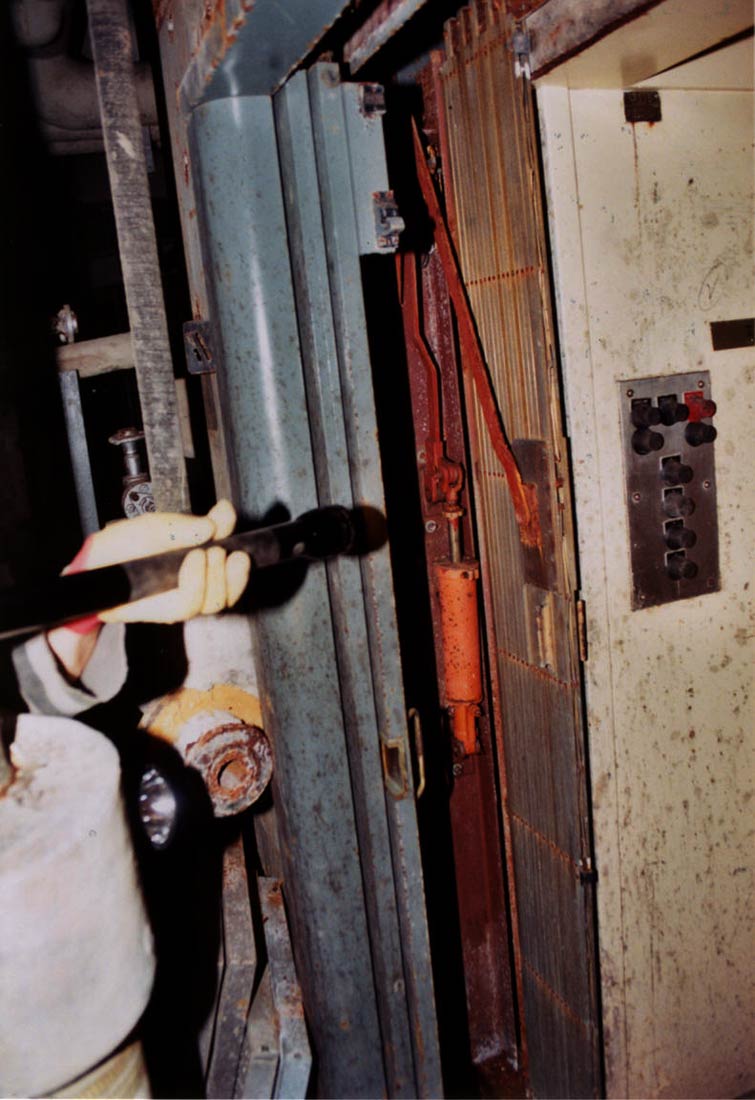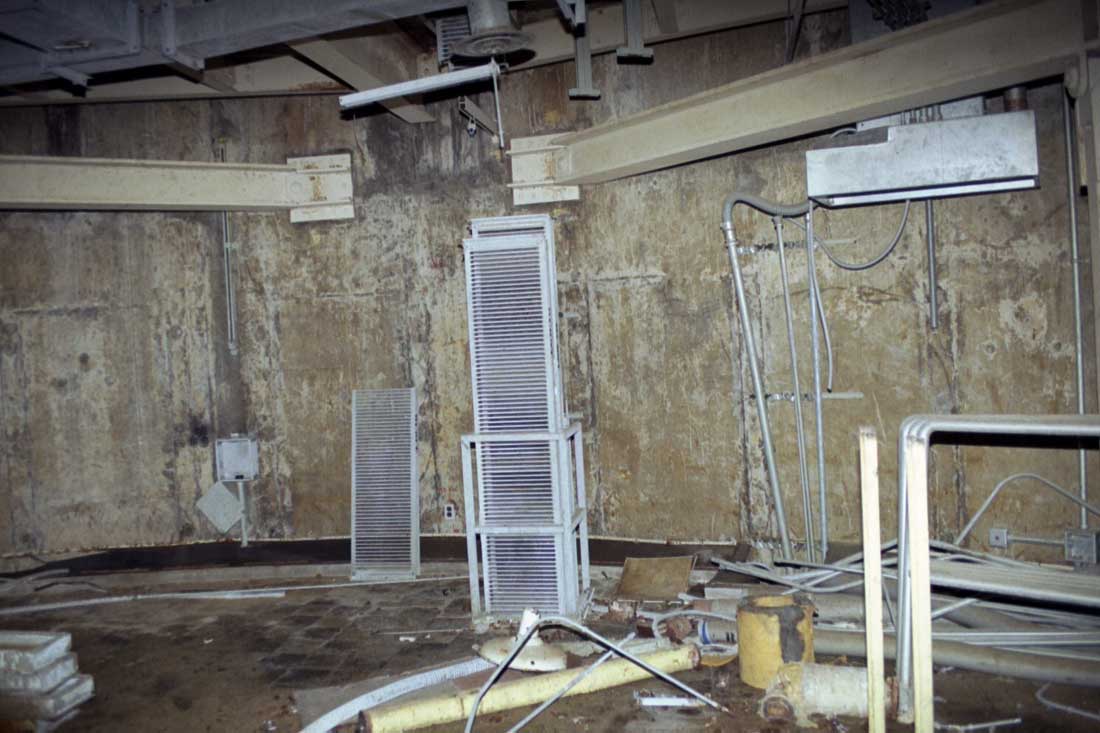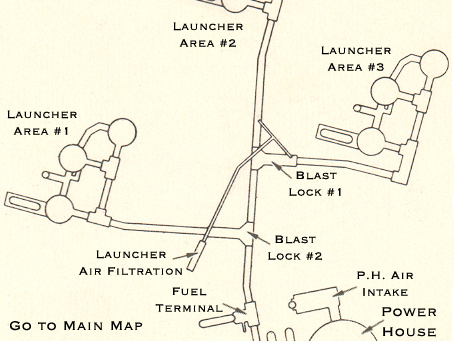
Major Locales of the Titan I Complex
| Portal | Main Tunnel Junction | Control Center | Power House | Antenna Terminal |
| Fuel Terminal | Blast Locks | Launcher Air Filtration | Propellant Terminals |
| Equipment Terminals | Missile Silos |
| Home | Map | Site Updates | 3D Model |

.
Equipment Terminals Part III
Level II was largely populated by HVAC (heating, ventilating and air conditioning) equipment that serviced the missile and launcher silo and kept the systems at optimal operating temperature. It also contained the elevator machine room where the motor and logic for the personnel elevator were located.
This level had the most junk laying about of any of the four levels. Since the heating/cooling units were quite large and probably quite expensive just to remove, I would surmise that it was not cost effective to relocate them. Add to that the cost of dismantling them so they could be hoisted out through the access hatch and its not hard to see why they might have been abandoned.
Level II as viewed from the access hatch of level III. Stacks of ductwork clog most of the floor space making it difficult to move around on level II.
For some reason, perhaps a tight schedule, just about all the ductwork on level II (and there was a lot of it) was taken down and left strewn about the floor in teetering stacks of galvanized steel. There was probably every intent on behalf of the scrappers to take all that steel with them but time and priorities likely dictated its eventual abandonment.
Another view of level II from level III. This doesn't really show much I'm afraid, but the clutter on level II seems to have resulted in few photos of that area. The utilities tunnel section is closely related to level II because it connects to level II however.
Viewed from level III, the personnel elevator shaft showing the top of the elevator car. The service hatch on the elevator has been removed and you can see a couple rungs of an emergency exit ladder through the opening. At the top center you can see the motor and relay logic cabinet for the elevator.
Depending on which equipment terminal you are at, each elevator seems to be frozen forever on a different floor at 724-C. At E.T.#1, it was on level II. Fortunately secondary access to each level was provided by steel ladders between floors.
The elevator and accordion-style inner doors on level II
It was important to watch one's step on level II and in fact on all levels of the equipment terminal since the open access hatches in the floors provided a means by which to plummet several stories (depending on which level you were on) to an unforgiving steel and concrete surface below. Overhead obstacles provided by hanging pipes, conduit and disconnected plumbing were common and threatened the unprotected head with unyielding and jagged protrusions from above.
The very functional and no-frills interior of the 5' x 4' personnel elevator. Note the open hatch in the ceiling.
The elevator motor, cable drum and reduction gear
Another shot of the elevator motor along with the relay-based logic, which was housed in a steel cabinet (at left). This shot is from E.T.#2. Notice how much more oxidation has occurred here as compared to the previous photo.
The elevators employed old, noisy mechanical relays for the logic that controlled them. Many people may not give much thought to the complexity of a simple elevator serving more than 2 floors, but with each floor, the control systems of an elevator get much more complex. Each time a button is pressed the elevator must know what floor it is currently on and then consider if the doors are open or closed and a number of other variables. Once it arrives at the floor that called it, it checks to see if it has stopped in the right place, checks the door status and once finished, checks for the next call. The more floors, and the more elevators there are in a given multi floor structure, the more complex the elevators' logic becomes.
These relay systems were one precursor to the computer systems that later evolved to handle increasingly complex logic systems. Even though transistor-based computer logic existed by the time the Titan I missiles were deployed, such technology was very new and still cumbersome by modern standards. Mechanical relays persisted in elevators and phone switching systems for decades after the Titan I system was retired.
Reduction gear and cable drum for the personnel elevator-- and my leather gloves. It's impossible to take photos with those clumsy things on.
The Otis Elevator Company provided the elevators for both the entry portal freight elevator and for the equipment terminals. There were also small one-man lifts in the antenna silos that went up to the catwalk level, but I am not certain if they built by Otis. I would suspect they were given they got the other two contracts, but cannot confirm this at present.
Looking down the open elevator shaft at 724-C E.T.#2. At the bottom you can see more of the dark, filthy water with its unpleasant-looking scum on the surface. The elevator car is one level up at this terminal.
Air conditioning unit manufactured by the Trane company. One of several large units on this level, all of which had been left behind at 724-C.
Filter media inside one of the AC units. The fibers were metallic and appeared to be made of copper. I'd never seen filters like those before or since. Strange.
Ladder leading from level II down to level I and a thick muck of rust flakes and dirt
The photo directly above is of E.T.#1 and is what you might expect a derelict underground missile facility to look like after over four decades of neglect. The following photos however, show what Lowry 724-C E.T.#3 looks like on the lower two levels.
A ladder leading down from Level III of Equipment Terminal #3 into Levels II and I which are completely flooded and inaccessible.
This is the view from E.T.#3 looking down the access hatch into the black lagoon of levels I and II. This water is nearly 40 feet deep. Dive certified anyone?
Equipment terminal #3 is completely flooded on the lower two levels. This is because for some reason the rate of ground water infiltration at launcher silo #3 seems to be quite a bit greater than that of the other two silos. Perhaps the silo doors are more badly damaged, or maybe there are more open avenues into silo #3 through which water can enter. Maybe there is simply more groundwater at higher elevations at silo #3 resulting in more infiltration. Whatever the reason may be, launcher silo #3 has approximately 100' (30.48m) of water in it, effectively flooding it right up to the personnel tunnel.
What that means is that the utilities tunnel that connects silo #3 and E.T.#3 is approximately 12' (3.66m) or more under water. As a result, water from silo #3 has flowed through the utilities tunnel into E.T.#3 creating a dark underground pool some 32.7' (9.7m) deep. Some useless figures on this:
Approximate flooded volume in E.T.#3: 41,071.2 feet3 (1163 meters3)
Approximate liquid volume of flooding: 307,234 US liquid gallons (1,163,007 liters)
Approximate weight of water flooding E.T.#3: 2,563,867.7lbs. (1,162,950.8 kg)
Approximate weight of water flooding E.T.#3 in tons: 1282 short tons (1163 mt)
If figures like these excite you, you can find more on the flooding of the launchers in the Missile Silos section part VIII.
Level III is where the personnel tunnel connects to the equipment terminal and housed the logic racks which contained, among other systems, Control-Monitor group equipment and other electronics comprising the launch and guidance systems. Level III also contained that most indispensable piece of equipment without which any missile installation would be doomed to fail horribly: the latrine.
Just inside level III and to the right of the door. This area is the "ladder vestibule" which from what I can tell appears to be a separate contained zone insofar as heating and AC are concerned. This small room was sealed by a door that isolated it from the rest of the level and from the levels above and below.
The bottom of the ladder is just visible at the upper right of the photo. Conduit, fiberglass pipe insulation and debris carpet the floor. The long black bundle consists of flexible radio wave guide sections which for some reason were removed by left behind. Wave guides like those are usually made of copper or bronze so its surprising they were abandoned.
Just inside level III services routed from the power house and control center via the personnel tunnels break out into panels, cable trays and junction boxes. The communications panel consisting of wiring and punch down blocks, supplied phone, alarm, public address and other services from the wall panel you see in the following photos.
Another view of the ladder vestibule and the "up" ladder to level IV. On the other side of the personnel entrance there is a ladder down to level II.
These pictures of the ladder vestibule are from E.T.#3 which is far more water-logged than the other two terminals. Corrosion was very heavy in this area.
Wiring blocks inside the communications panel. The Titan I comm. system was not simple by any means.
Cable trays and penetrations just inside the equipment terminal. You can see where the cables have been cut off just inside the concrete wall of level III.
Just inside level III, the floor is far less cluttered than level II as you can see in the photo below. It was essential to be careful in the equipment terminals as the yawning maws of doom that were the open access hatches and elevator shaft waited for you on each level. Since they were only about four feet apart, you could fall down either one while braving the narrow path between them as you can see in the photo.
This was particularly true when taking pictures. Suitably blinded while looking through a camera viewfinder, it could be all too easy to accidentally plummet through one of these hazards.
Dual hazards: the access hatch at left and the open elevator shaft at right offered two easy paths to serious injury or death. Notice one of the access hatch cover panels between the hatch and the elevator door. These panels were universally strewn about on each level. I don't recall seeing a single one in place covering the opening.
If you look in the background here you can also see the removable railings provided to protect against deadly falls down the open floor leaning against a vertical support. I rarely saw any of these being used either.
There is a lot of sand and dirt on the top two levels that has been washed in through the roof access opening.
Wide open elevator doors on level III of E.T.#1
Looking back toward the personnel tunnel you can see that very little was left behind on level III. The rust and peeling paint here shows where water keeps pouring in when it rains.
Debris, ductwork, piping and crumbled asbestos plaster from damaged pipe joint insulation
Spring assemblies for shock mounting pipes and conduit resting near a section of removable railing
Looking up into level IV: rust and a lone section of railing that is actually in place!
The battered door to the latrine. I can't help wondering why there is a padlock on the door. Either this was turned into a makeshift brig or the scrappers used it to lock up their tools when they left for the night. Note the pink toilet brush at the bottom left of the photo.
The latrine is small and like all the others in the site, it is in sorry shape indeed. Actually, since none of the fixtures have been smashed, its far better off than most. It has seen better days and reminds me of some independently owned gas station rest rooms I've been faced with on long road trips, but the truth is that I've seen worse. At least this latrine has a flush toilet and even a few paper towels still left in the dispenser. The Boraxo soap dispenser (yes, they still make it, though it has changed formula I suspect) has been dispensed with but at least there's a sink, a toilet and a urinal.
Restrooms at a county fair can be truly frightening by comparison-- at least the Titan I sites didn't have a communal trough!
A 55 gallon drum stationed in the latrine. Okay, who still plays Tic-Tac-Toe and can't get at least a draw?
All the copper piping is gone from the fixtures as usual. There is also an odd sign on the urinal that reads "DO NOT USE - TRAP FILLED WITH ETHYLENE GLYCOL" Sure, that makes perfect sense. What?
Since ethylene glycol is used in chilled water AC systems, I suspect that the chiller units in the equipment terminal were purged into the urinal by the scrappers to dispose of it. Not the most environmentally sound method but it explains what its doing in the urinal. My only question is, what difference does it make if someone uses the urinal when there is E.G. in it? Does urine mixed with E.G. form nitro and explode violently or something?
Out of Order: This always happens to me at the worst times
Odd floor stains and rattle space in the E.T. latrine
The road less traveled: This toilet is located at E.T.#3, practically the most remote area of the entire complex relative to the entry portal, so its a small wonder it has not been violated nearly as badly as the one in the next photo which is the most readily available latrine in the launcher area.
This toilet is also protected by deterrents like deep water and greater distance from the entrance. It has been largely spared the indignities suffered by the fixtures in the control center which have been smashed to bits.
Toilet at E.T.#1: If you've ever had a terrible foreboding when entering an unfamiliar public restroom in a time of urgent need, you know the awful shock of finding that the reality which lies beyond that door is even far more horrifying than the devastation you had imagined.
This is pretty much the epitome of that thoroughly unpleasant scenario. Now to make it complete, there only need be no door on the stall, a weirdo in the next stall, and absolutely no toilet paper left at all!
That completes level III-- the next section finishes up the equipment terminals with level IV.
Click the link below to see more about the equipment terminals or select another location from the map below.
Current Location: Equipment Terminals Part III
Where would you like to go next?
| Contact | Site Map | Links |
Hosted by InfoBunker





































