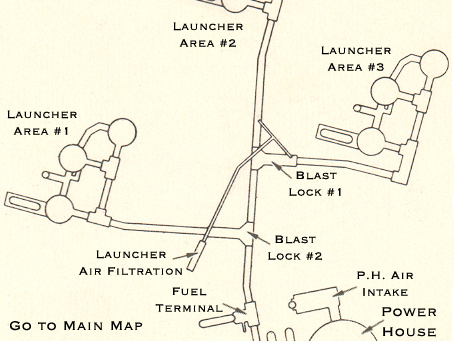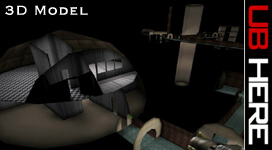I
had hoped to add a
"surface" to the model once the underground portions were
complete. That way the complex would not just be floating in
space. It would also let the freight elevator and its doors
function so it could take you to the surface. That too went
unfinished though the freight elevator was able to take you up and
down, just not to the surface.
|

Top-down
view of the entry portal.
|
|

Blueprint
of the entry portal.
|
|

The
control center-- a bit barren but all the rooms and stairs are in place.
|
|

Control
center viewed from above showing the upper level. Communications is
located on the lower side and the
computer room and office is at the top.
|
By
now you may have wondered at the strange colors of the floors, walls
and other features. Well, let me tell you about all that.
Once you have created a room the walls and floors will typically be
displayed using a "default" appearance such as bare concrete
or rock for instance. The different appearances that you can
"paint" on the walls and floors you create are called
"textures" and they are what add life to the things you
create. Once the room has been created you can choose from a
wide variety of textures to decorate the rooms.
I
tried to pick the closest approximation of how things looked in 2001
when I started. The tunnels all bear a rusted corrugated metal
texture to mimic the real tunnels and I used a concrete texture in the
blast locks. There was vinyl floor tile in the control center's
upper level and also in the equipment terminal and so I chose the
checkerboard pattern you see above.
Since
I was mostly using prefab textures that came with Unreal, I often had
trouble finding an appropriate look for some areas, but all in all I
think things turned out pretty good.
|

Looking
toward launcher #3 from inside blast lock #1. The interlocking
blast doors are however absent and never did get added.
|
I
finally started branching out toward the launchers, which was the area
I was dying to work on. The antenna tunnel and terminal were
left for dead last because they just weren't as interesting as the
propellant terminals and missile silos.
|

Cutaway
showing the blast locks, power house, control center and entry portal in
the distance-- and a large
gun!
|
I
was eager to start on the propellant terminals because if you've ever
seen what they look like today, you can see they don't look like much
of anything anymore but an empty shell. Looking at the drawings
and a couple operational photos showed that these terminals were
packed from top to bottom with equipment and piping. I really
wanted to get a sense of what they had been like before they were
scrapped and so they were the next major task on my list.
|

An
overhead view of the completed propellant terminal showing the upper
level and connecting tunnels.
|
|

Propellant
terminal blueprint.
|
|

Another
overhead view showing the LOX bay and connecting tunnels.
|
These
next few stills are probably the best view I will ever get of a Titan
I propellant terminal unless someone lets me into the OSTF
(Operational Silo Test Facility) at Vandenberg AFB, and I'm not even
sure if that has remained unmolested after all these years.
|

Lower
level of the propellant terminal showing the LOX and helium sub-coolers
and stairs. Obviously a lot is missing but the truth is that I
added more detail in this one area than any other.
|
|

Propellant
terminal upper level showing the oddly phallic-looking representations
of the clusters of gas cylinders. Each of these was actually an array
of 5 or more smaller cylinders. I confess I wimped out and
simplified each array into one domed pillar to save time.
|
|

Propellant
Terminal #1at 724-C today: It is sad that the real propellant terminals
are not quite so tidy as the model and bear little resemblance to it or
the operational configuration anymore. There was a lot of valuable
salvage to be had in these structures and so they were fairly gutted.
|
|

One
last overhead view showing the propellant terminal and the LOX tunnel at
its interface to the launcher silo. Also shown are the LOX loading
and vent shaft and the fuel tunnel branching off of the LOX tunnel.
|
By
far the most woefully incomplete structure of the model has to be the
silo. This is due mainly to the lack of detailed information
about the cribwork and other features of the silos. It was as I
was working on the launcher areas I thought how cool it would be to
add the cribwork and make it possible to open the silo doors and be
able to raise and lower the missile.
This
was possible with UnrealED, I was able to make working elevators for
the entry portal and equipment terminals, but I never got as far as
the silos. The more I thought about such ideas, the more I
wished I could simulate the facilities and guidance consoles in
software to do a simulated launch-- a really crazy idea in terms of
effort required! Still, I thought about it a lot anyway in spite
of my lack of technical capability to carry out such a task.
|

The
barren and featureless silos.
|
The
equipment terminals were also rather barren except for the access
panel openings, elevators and personnel and utilities tunnels.
However, the elevators all worked and would take you to all 4 levels
by pressing corresponding buttons.
|

A
bit dark and empty: an overhead view of the equipment terminal as
interpreted by UnrealEd and myself.
|
|

A
cutaway view showing all the levels and the personnel elevator and
utilities and personnel tunnels.
|
|

One
of the 3 completed launcher areas showing all the underground
structures, junctions and tunnels.
|
Finally
I got around to adding the antenna tunnel and terminal, though it
wasn't much to look at without the antennas, catwalks, elevators or
other features.
|

Looks
like some odd creature but its really an overhead of the antenna
terminal and silos.
|
The
last thing I did was to add details and make adjustments to the model
to enhance or correct its appearance. This was of course never
fully completed (not even close in fact) and what you see is the final
product in the next section. You will also be able to see videos
that will show you what it was like to "walk" and to
"fly" through this model.
More
model pictures and even some videos ahead. Click below to
continue or select an area on the map below to explore elsewhere.
Titan
I Model Cont.
Current
Location: Titan I 3D Model Part 2
|

Where
would you like to go next?
|

|
Contact
| Site Map | Links |
Hosted by
InfoBunker






















